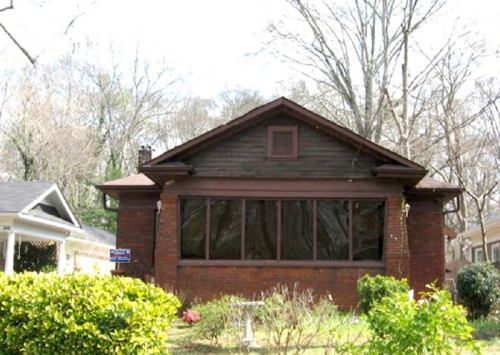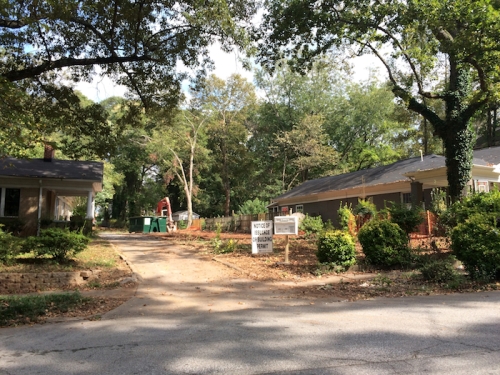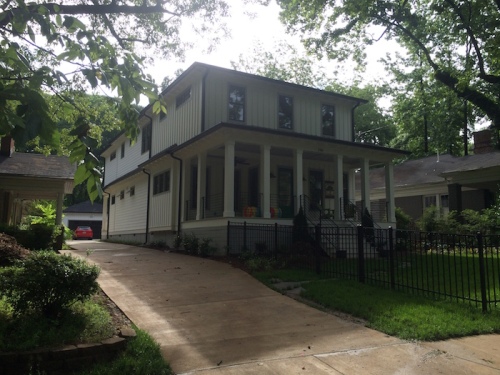
Recycle bin or landfill bin? Decatur's Oakhurst neighborhood prefers sending single-family homes to the landfill bin rather than the recycle bin.
-
Recent Posts
Archives
- November 2014
- October 2014
- September 2014
- August 2014
- July 2014
- June 2014
- May 2014
- April 2014
- March 2014
- February 2014
- December 2013
- November 2013
- October 2013
- September 2013
- August 2013
- July 2013
- June 2013
- April 2013
- March 2013
- January 2013
- November 2012
- October 2012
- September 2012
- August 2012
- July 2012
- June 2012
- May 2012
- April 2012
Feeding Atlanta's landfills one (or more) house at a time







All brick, Craftsman Bungalow…torn down. That’s par for the course in Oakhurst today.
All brick, Craftsman Bungalow…Previous owner dug down 6′ directly under the existing foundation and piers and completely undermined the footings. The brick mortar used was of inferior quality and the bricks were pulling away from the stud walls. After a review by a structural engineer it was determined that: 1. All of the brick would have to be pulled off and redone. 2. The footings would all have to be reconstructed. 3. The floors were not even close to level, so they would have to be reframed. 4. All of the owner created posts would have to be replaced as they didn’t have an footings. It would have cost easily north of $30,000 just to make the existing structure meet current structural/safety code requirements. Just an fyi.
Of course, $30,000 is chump change compared to what building the new house will cost. Did you have an opportunity to see the house or bid on renovation as opposed to demo and new construction, Robert?
I am the architect for the builder that acquired the house. As I understand it, there was a pretty massive bidding war going on for this house somewhere in the low to mid $300,000 range. We fully explored the option to do a renovation. Once the structural analysis came back, it was determined that due to the initial purchase cost being so high, and the high costs to “fix” the structure of the house, it would be almost impossible to make a profit on doing a renovation vs. new construction.
I would personally prefer doing a reasonably sized, scaled down 1-1/2 story renovation to fit better in the neighborhood. However, what I’m hearing is that the market is demanding more square footage and it’s not what my client wanted.
I recently completed a design for a 2800 square foot house on another lot. It was priced at $650,000 and the most frequent potential buyer comment was that it was too small. There’s a house going up on McClean that is 4200 square feet and the list price is $900,000. I think it’s already under contract and the foundation isn’t even complete. I think the prices and square footage numbers are crazy but the houses don’t seem to be sitting on the market long.
I try my best to create a quality product that pleases the client and fits within their budget. If a house is going to be big, it should at least have some character and should not be a “copy-and-paste” house that’s repeated several times on many different lots.
Robert, I appreciate your thoughtful response. I will be composing another thoughtful response after I finish up a couple of pressing tasks. I also appreciate your civility! Thank you.
Reblogged this on annladenberger and commented:
Another vintage home bites the ground in Decatur, GA.